Basic Principles Of Plywood
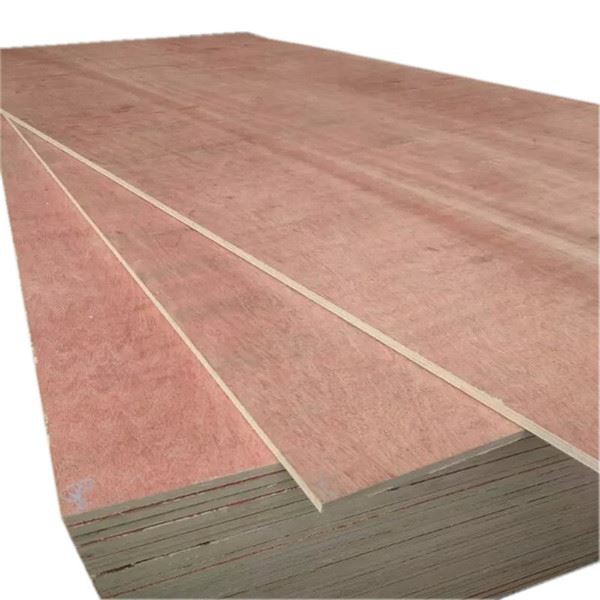
In order to improve the anisotropic properties of natural wood as much as possible, and make the plywood have uniform characteristics and stable shape, generally plywood must comply with two basic principles in structure: one is symmetry; the other is that the fibers of adjacent layers of veneer are perpendicular to each other. The principle of symmetry requires that the veneers on both sides of the center plane of symmetry of the plywood should be symmetrical to each other regardless of the nature of the wood, the thickness of the veneer, the number of layers, the fiber direction, and the moisture content. In the same plywood, you can use veneers of a single species and thickness, or veneers of different species and thicknesses; however, any two layers of symmetrical veneers on both sides of the center plane of symmetry must have the same species and thickness. The face and back panel may not be the same tree species. To make the structure of plywood meet the above two basic principles at the same time, its number of layers should be odd. Therefore, plywood is usually made of three layers, five layers, seven layers and other odd layers. The names of each layer of plywood are: the surface veneer is called the surface board, the inner veneer is called the core board; the front surface board is called the front board, and the back surface board is called the back board; in the core board, the fiber direction is parallel to the surface board It is called long core board or middle board. When forming the cavity table slab, the face plate and the back plate must face outwards tightly.
Plywood Is One Of The Commonly Used Materials For Furniture
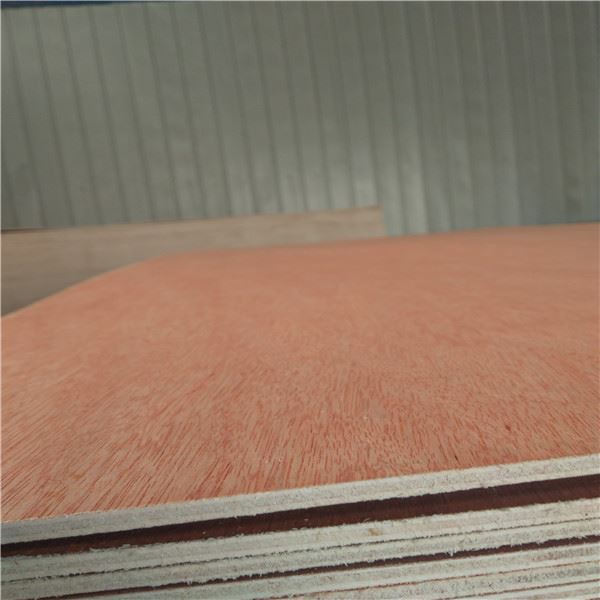
Plywood is a three-layer or multi-layer board-like material made of wood pieces that are peeled into veneers or sliced into thin wood, and then glued with adhesive. Usually, odd-numbered veneers are used and adjacent layers of veneers are used. The fiber directions are glued perpendicular to each other. Plywood is one of the commonly used materials for furniture. It is one of the three major panels of wood-based panels. It can also be used as a material for aircraft, ships, trains, automobiles, buildings, and packaging boxes. A group of veneers are usually formed by gluing the adjacent layers of wood grains perpendicular to each other. The surface and inner plates are usually symmetrically arranged on both sides of the central layer or core. The glued veneer is made of slabs criss-crossed in the wood grain direction and pressed under heating or non-heating conditions. The number of layers is generally odd, and a few have even numbers. There is little difference in physical and mechanical properties in the vertical and horizontal directions. Commonly used types of plywood are three plywood, five plywood and so on. Plywood can improve the utilization rate of wood and is a main way to save wood. The usual length and width specifications are: 1220×2440mm, and the thickness specifications are generally: 3, 5, 9, 12, 15, 18mm, etc. The main tree species are: beech, camphor, willow, poplar, eucalyptus, etc.
Types Of Plywood
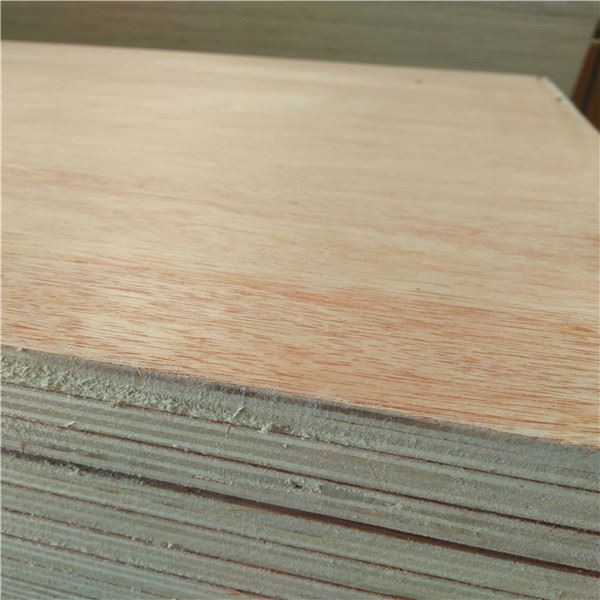
In order to make full and reasonable use of forest resources to develop plywood production and make the best use of materials, China’s newly formulated national standard (draft for approval) divides plywood into plywood for finishing (used for surfaces that need to be painted with transparent coatings) based on the use of plywood. Furniture, sewing machine tabletops and various electrical appliance shells), decoration plywood (used as decoration materials for buildings, furniture, vehicles and ships), general plywood (for packaging, cushioning and other purposes) and veneer decoration Plywood (used as a high-grade decorative material for buildings, furniture, vehicles, ships, etc.), the types of plywood are divided into: (1) Class I (NQF)-weather-resistant, boiling water-resistant plywood. This kind Plywood is durable, resistant to boiling or steam treatment, and can be used outdoors. (2) Class II (Ns)-water-resistant plywood. It can withstand cold water or short-term hot water immersion, but it is not resistant to boiling. (3) Class III (Nc)-non-moisture-resistant plywood.
Plywood History
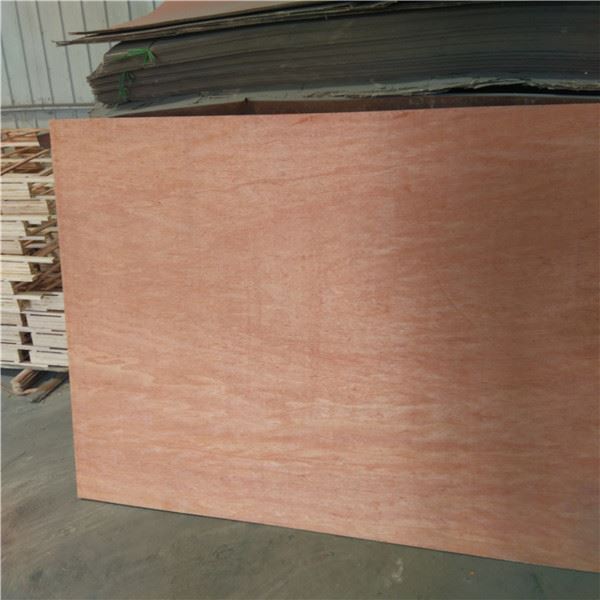
In 1812, French Machinist obtained the first patent for veneer sawing machine. By 1825, this veneer sawing machine could not be used in industrial production. After that, it was improved and manufactured in Hamburg, Germany. The first veneer slicer was developed by the Frenchman Charles Picot and was patented in 1834. It took nearly 30 years before it was used in industrial production. The development of the plywood industry benefited from the invention and application of the veneer peeling machine. There are several theories about the invention of the first peeling machine. The first peeling machine was invented in 1818; in 1819, the Russian Professor Feissel invented In 1840, John Dresser obtained the U.S. patent No. 1758 for the rotary cutter, and Carand was in France in 1844. Some people think that the rotary cutter was invented by the British engineer Fevilear. Obtained another patent for rotary cutting machine. In the middle of the 19th century, Germany established its first veneer manufacturing plant. Most of the rotary cutting machines were French, and Germany also imported American-made rotary cutting machines. After 1870, the A.Roller company in Berlin, Germany, produced a relatively simple peeling machine. Before the First World War, due to the continuous advancement of lathe technology, the plywood industry developed rapidly. In the 1890s, the quality of plywood has been greatly improved, and the market has gradually opened up since then, the production of plywood has developed rapidly, and many plywood factories have been established. In the United States, plywood did not become an official trade name until World War I
Plywood-decorative Veneer
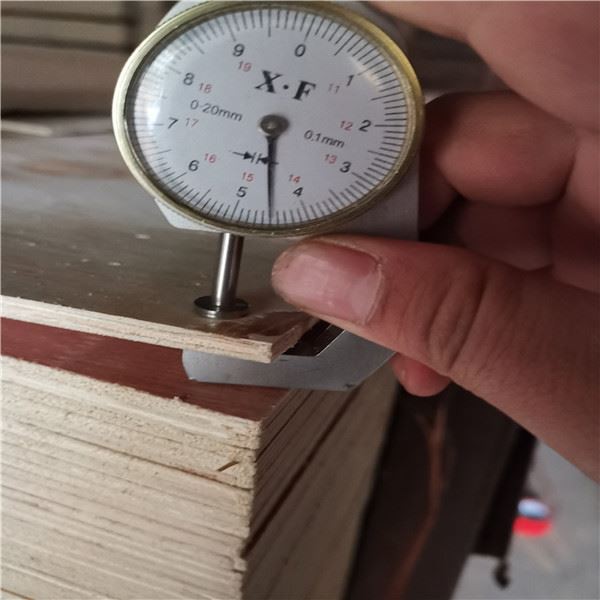
1) Decorative veneer veneer plywood is a man-made board made of natural wooden decorative veneer attached to plywood. Decorative veneer is a thin wood chip made of high-quality wood through sliced or peeled processing methods. 2) Features of decorative veneer plywood: Decorative veneer veneer plywood is one of the most commonly used materials for interior decoration. Because the decorative veneer on the surface of the product is made of high-quality wood by slicing or rotary cutting, it has better decorative properties than plywood. The product is natural, simple, natural and noble, and it can create the best friendly and elegant living environment with people. 3) Types of decorative veneer veneer plywood: Decorative veneer veneer plywood can be divided into single-sided veneer veneer plywood and double-sided veneer veneer plywood according to the decorative surface; according to the water resistance, it can be divided into type I decorative veneer veneer plywood and type II decorative veneer Veneered plywood and Class III decorative veneer veneer; according to the texture of the decorative veneer, it can be divided into radial decorative veneer veneer plywood and chord-direction decorative veneer veneer plywood. Common is single-sided decorative veneer veneer plywood. Commonly used wood species for decorative veneer are birch, ash, oak, shuiqinggang, elm, maple, walnut and so on. 4) Classification of decorative veneer veneer plywood: my country’s decorative veneer veneer plywood standard stipulates that decorative veneer veneer plywood is divided into three grades: excellent, first-class and qualified. I would like to remind manufacturers and consumers that other grading forms do not meet my country’s decorative veneer veneer plywood standards. For example, some manufacturers have a logo level of “AAA”, which is a corporate behavior. 5) National standards for decorative veneer veneer performance requirements: my country’s current recommended standard GB/T 15104-2006 “Decorative veneer veneer wood-based panels”, most of the production of enterprises implement this standard. This standard specifies indicators for decorative veneer veneer plywood in terms of appearance quality, processing accuracy, and physical and mechanical properties. Its physical and mechanical performance indicators include: moisture content, surface bonding strength, immersion and peeling. GB 18580-2001 “Indoor Decoration Materials-Man-made Panels and Products of Formaldehyde Release Limits” also specifies the product’s formaldehyde emission limits. ① The national standard stipulates that the moisture content index of decorative veneer veneer is 6% to 14%. ②Surface bonding strength reflects the bonding strength between the decorative veneer layer and the plywood substrate. National standards stipulate that this index should be ≥50MPa, and the number of test pieces meeting the standard ≥80%. If this index is unqualified, it means that the glue quality of the decorative veneer and the base plywood is poor, which may cause the decorative veneer layer to open up and bulge during use. ③Dipping and peeling reflects the gluing performance of each layer of decorative veneer veneer plywood. The unqualified index indicates that the bonding quality of the board is poor, which may cause the glue to open during use. ④Limit of formaldehyde emission. This indicator is a mandatory national standard implemented by my country on January 1, 2002. This is a “birth certificate” for related products. Products that fail to meet this standard will not be allowed to be produced from January 1, 2002; this It is also a “market access certificate” for related products. Since July 1, 2002, products that fail to meet this standard are not allowed to enter the market circulation field. Exceeding the limit of formaldehyde will affect the health of consumers. The standard stipulates that the formaldehyde emission of decorative veneer veneer plywood should reach: E1 level ≤1.5mg/L, E2 level ≤5.0mg/L.
Wooden Building Template Is A Kind Of Artificial Board
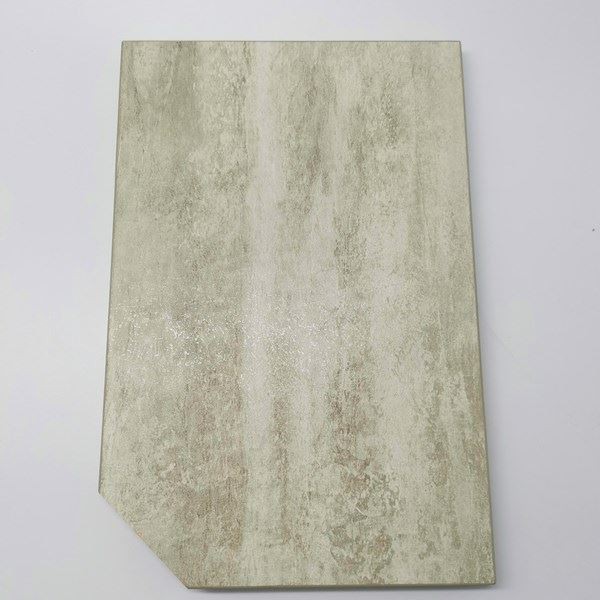
Wooden building template is a kind of man-made board. The glued veneer is made of slabs criss-crossed in the wood grain direction and pressed under heating or non-heating conditions. The number of layers is generally odd, and a few have even numbers. There is little difference in physical and mechanical properties in the vertical and horizontal directions. Commonly used are three plywood, five plywood and so on. Plywood-Classification of the People’s Republic of China National Standards (Plywood-Classification) GB 9846.1-88 This standard refers to the international standard ISO2047-1972 “Vocabulary of Plywood”. Scope of application This standard specifies the definition of the main terms of plywood. This standard applies to all kinds of plywood classified by GB9846.1.
Construction Template Production Process
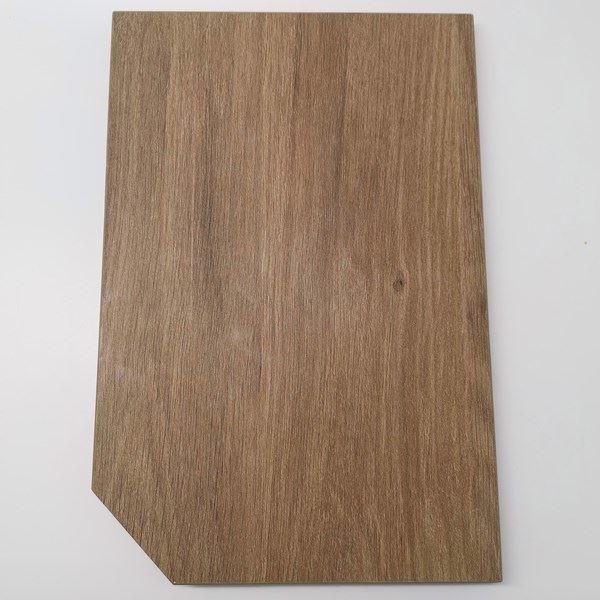
1. The formwork and supporting (arch) frame parts should be checked and accepted after entering the site, and they can be used only after they meet relevant standards. 2. The template and its embedded parts and reserved holes should meet the design and process requirements. 3. When the design has requirements or construction needs, triangular edges can be added to the corners of the formwork. 4. The elevation or plane of the support (arch) structure should be installed firmly to resist vibration or accidental impact, and the columns of the support (arch) should be fixed in two mutually perpendicular directions. 5. The following requirements shall be met when using wood to make support (arch) frame: (1) The rods that bear bending moment or lateral compression should not be made of wood, and the number of connections between the rods should be reduced. (2) Long rods should reduce connection joints. (3) The longitudinal connection of the pressure rods should adopt the butt joint method, and buckle hardwood or steel splints. The lap joint method can only be used for the connection of secondary members. (4) The connecting joints of two adjacent columns should be arranged on different horizontal planes. 6. The connection of wood component nodes can adopt the form of joints and meet the following requirements: (1) Steel splints should be used at the nodes of the support (arch) frame and clamped with bolts. (2) When the cross-section of the rod has been determined according to the pressure bearing area at the node, it should be clamped with a supporting pad made of steel or hardwood. (3) It is not advisable to set a toothed connection where the timber bears the shear force. When a toothed connection is required, the length of the joint shall not be less than 30cm, and the possibility of cracking when the wood is dry should be considered. (4) The digging saw nail can only be used as a temporary connection or a reinforced connection without calculating the force. 7. The supporting part of the support (arch) frame should be installed on a reliable foundation and foundation, and should meet the following requirements: (1) When the support (arch) is directly installed on the foundation (especially collapsible loess), there should be waterproof and drainage measures. (2) On the foundation of frost heaving soil, it should be ensured that the structure can maintain the design position when the soil is subjected to freeze-thaw cycles during construction. 8. The following factors should be considered when preserving the degree of construction of the support (arch) frame: (1) The elastic deformation of the support (arch) frame under full load. (2) Elastic deformation due to static live load and impact load. (3) Inelastic deformation caused by the extrusion of component joints after loading. (4) Inelastic deformation due to foundation settlement. 9. The supporting (arch) frame should be equipped with jacks, wooden wedges, sand drums or other supporting pads that are convenient for loosening the supporting members, and should meet the following requirements: (1) Planed hardwood should be used for wooden wedges, and the inclination should not be greater than 1:2; the pressure on the contact surface of the two wedges should not be greater than 2MPa. (2) Sand drum structure should be determined by design. The pressure placed on the sand should not be greater than 10MPa; the sand cylinder should use hard, clean and screened dry sand, with a particle size of 0.315mm~0.630mm; the sand cylinder should be placed with a design load (necessary The safety margin can be increased by 20%-50%) for pre-compression; the voids on the sand drum should be filled with putty that is not easy to crack and is flexible. (3) The jack used for the support pad shall have a self-locking device. (4) Arches with a span of 10m and above or beams with a span of 24m and above shall not use wooden wedge pads. 10. The bottom form and side form of the post-tensioned prestressed concrete simply supported beam should be preset inverted arch and reserved compression according to the design requirements and actual tensile force, concrete elastic modulus and arching degree data. 11. In order to eliminate the inelastic deformation of the support (arch) frame and determine the elevation of the formwork, the support (arch) frame of the cast-in-place concrete structure should be pre-compressed before the formal use. 12. The template and support (arch) frame should be checked regularly during use.
Technical Points Of Building Formwork
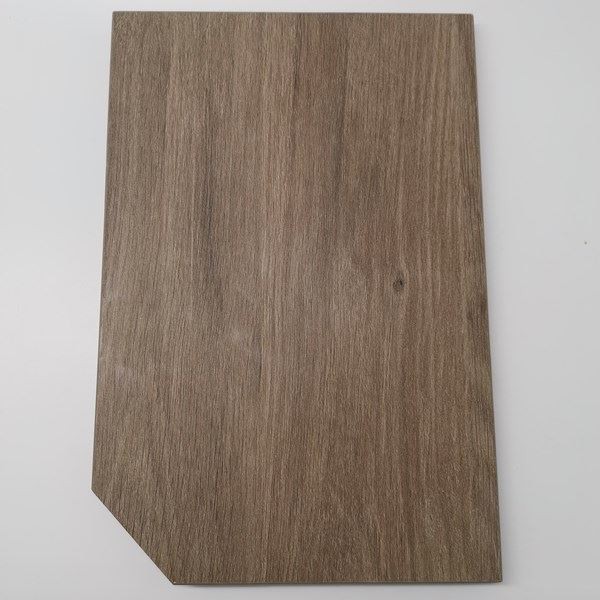
Template assembly The template assembly should be assembled into a whole according to the size of the template layout. When the template is assembled on site, the joints between adjacent panels should be controlled, and clamps should be added at the joints of the two panels to prevent slurry leakage. Use after the assembly is completed The steel wire binds the template and the vertical steel pipe firmly to maintain the integrity of the template. The precision requirements for assembly are as follows: 1. The seam between two templates ≤1; 2. The height difference between adjacent templates ≤1; 3. Flatness of template ≤2; 4. The deviation of the template plane size is ±3. Template positioning When the concrete of the bottom or top slab has been poured and has a certain strength (≥1.2MPa), that is, it is not soft and has no traces by pressing it by hand, and then the person can start the axis measurement. According to the axis position, the wall column section position dimension line and the template 500 control line are released to facilitate the installation and correction of the beam template. When the concrete is poured and the formwork is removed, the 500mm elevation control line of the floor will be introduced, and the control line at the bottom of the slab will be directly introduced to the top according to the 500mm line. First, measure the control line of the main axis of the building according to the floor axis measuring hole, and use the control line as the starting point to draw out each axis. According to the axis and the construction drawing, use the ink line to pop up the inner, side and outer control lines of the template. The first three lines must be in place to facilitate the installation and correction of the template. Template support Clean the floor with an air compressor before the formwork is installed. There should be no accumulated water and debris, and the floating slurry on the surface of the construction joint should be removed and rinsed with water. All inner templates must be brushed with oily release agent. Formwork support 1. The beam side formwork uses wooden squares as the inner corrugated space of about 330mm, and wooden squares as the outer corrugated space of 500mm. Recyclable M12 ordinary wall bolts are used to reinforce the horizontal space of 500mm, and the vertical space is the middle one. The beam formwork adopts 18mm plywood as the face plate, and the bottom of the beam adopts 60×80mm square timbers arranged horizontally with a distance of 300mm. The longitudinal support is φ48×3.5 steel pipe. Fastener-type steel pipe scaffolding is used as the supporting system. The span of the scaffold beam is 1.2m in the span direction, the distance between the vertical poles on both sides of the beam is 0.7m, the other longitudinal distance is 1.5m, and the step distance is 1.5m. 2. The floor formwork adopts 60mm×80mm wood square as the bottom support, the center spacing is 300mm, and the fastener-type steel pipe scaffold is used as the supporting system. The scaffolding row spacing is 1.0m, the span is 1.0m, and the step spacing is 1.5m. The connection between the horizontal rod supporting the wooden square and the vertical rod requires the use of double fasteners. 3. For wall formwork, the vertical inner back corrugation adopts 60×80 wood square spacing 300 mm (starting 200mm, the above 400mm distance, the remaining distance 600mm), horizontal outer corrugation 80×100 wood square spacing 500 mm. Reinforcement is carried out by punching holes on the back corrugated to tie wall bolts with a horizontal spacing of 600mm and a vertical spacing of 500mm. The middle and lower three steel pipes for diagonal support are reinforced with a spacing of 600 mm to ensure its stability. 4. The column formwork is made of 18mm bamboo plywood formwork in the woodworking workshop to make the construction site assembly. The vertical inner corrugation uses 60×80 wood square@250 or so, the column hoop uses round steel pipe 48×3.5, and the column section is in the B direction or the column section H direction. The spacing is 200-350, reinforced with recyclable M12 ordinary through-wall bolts, and steel pipe thrown support is added around it. The corners of the columns are sealed with wooden slats and sponge strips to ensure that the corrugated corners are straight and beautiful. Diagonal support, starting at 150mm, every 1500mm, using two-way steel pipe symmetrical diagonal reinforcement (take 45° as far as possible), and check and accept with pull-through lines between columns. Formwork removal 1. When the template is dismantled, the order and method of dismantling should be carried out in accordance with the design regulations of the template. When the design is not specified, the order of supporting first, then dismantling, and second dismantling, dismantling the non-load-bearing plate first, and then dismantling the load-bearing template, should be taken from top to bottom. 2. When the concrete strength reaches the design requirements, the bottom form and the support can be removed; when there are no specific requirements in the design, the concrete compressive strength of the specimens under the same conditions should meet the requirements of the following table. 3. When the concrete strength can ensure that the surface and corners are not damaged, the side form can be removed. 4. The distance between the support poles of the quick-release support system should not be greater than 2m. When removing the mold, the vertical poles should be retained and supporting the floor. The concrete strength during the removal of the mold may be taken as the span of 2m and determined according to the above table.
Causes Of Deformation Of Building Template
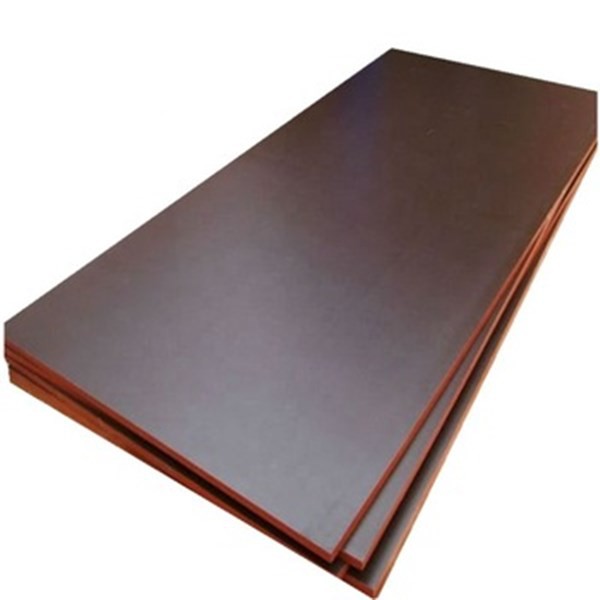
Reasons: 1. Assemble small steel molds, which are not set according to regulations, resulting in poor overall performance of the building 2. The foundation on which the template is placed is not firm, the plate is not placed, and the foundation sinks due to poor waterproof measures 3. Use wooden building formwork or plywood for construction, and the concrete is not poured in time after the experience is accepted, and the surface is deformed in the sun and rain for a long time. 4. The support spacing is too large, and the rigidity of the steel plate is poor 5. The speed of pouring wall and column concrete is too fast, the height of one-time pouring is too high, and the vibration is excessive. Solution: 1. When assembling the combined small steel molds, the connecting pieces should be placed according to the regulations, and the spacing and specifications of the purlins and the tension bolts should be set according to the design requirements. 2. The support spacing at the bottom of the beam should be able to ensure that no deformation occurs under the action of the weight of the concrete and the construction load. If the bottom of the support is a soil foundation, it should be conscientiously compacted, drainage ditches should be set up, and long skids or steel sections should be laid to ensure support Not sinking. 3. When using wooden building templates and plywood building templates, the concrete should be poured in time after the experience is accepted to prevent the wooden building templates from deforming due to long-term exposure to the sun and rain. 4. In the design of building formwork and supporting system, full consideration should be given to its own weight, construction load and concrete self-sufficiency and lateral pressure generated during pouring to ensure that the building formwork and support have sufficient bearing capacity, rigidity and stability. 5. For cast-in-place reinforced concrete beams and slabs with a span of not less than 4m, the building formwork should be arched according to the design requirements; when the design has no specific requirements, the arching height should be 1/1000-3/1000 of the span
Precautions For Building Templates
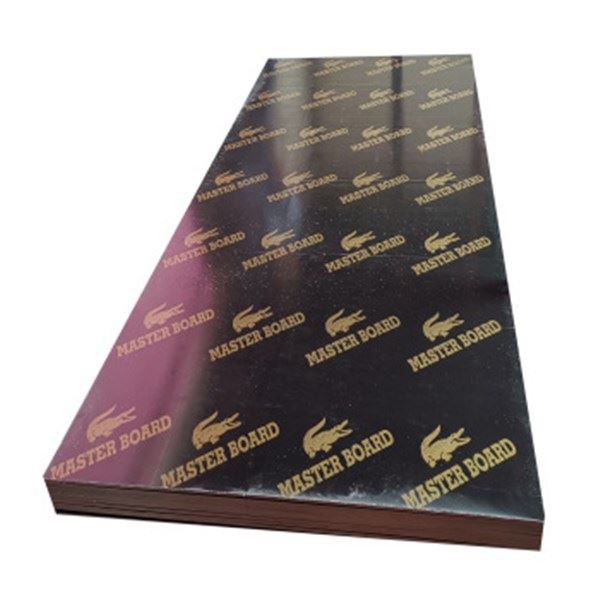
1. Make sure that its position is correct, and that its shape and size fully meet the requirements of the design drawing. 2. With sufficient bearing capacity and stability, it can bear various loads in various situations during construction. 3. Simple structure, easy to install and disassemble, flexible to use. It can meet the requirements of binding steel bars, is suitable for centralized manufacturing, saves raw materials, can improve efficiency, speed up work, and can meet the requirements of subsequent processes.

