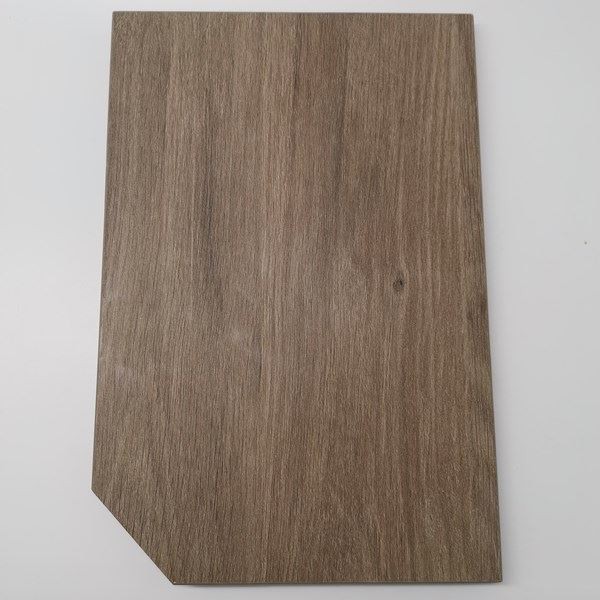Template assembly
The template assembly should be assembled into a whole according to the size of the template layout. When the template is assembled on site, the joints between adjacent panels should be controlled, and clamps should be added at the joints of the two panels to prevent slurry leakage. Use after the assembly is completed The steel wire binds the template and the vertical steel pipe firmly to maintain the integrity of the template.
The precision requirements for assembly are as follows:
1. The seam between two templates ≤1;
2. The height difference between adjacent templates ≤1;
3. Flatness of template ≤2;
4. The deviation of the template plane size is ±3.
Template positioning
When the concrete of the bottom or top slab has been poured and has a certain strength (≥1.2MPa), that is, it is not soft and has no traces by pressing it by hand, and then the person can start the axis measurement. According to the axis position, the wall column section position dimension line and the template 500 control line are released to facilitate the installation and correction of the beam template. When the concrete is poured and the formwork is removed, the 500mm elevation control line of the floor will be introduced, and the control line at the bottom of the slab will be directly introduced to the top according to the 500mm line. First, measure the control line of the main axis of the building according to the floor axis measuring hole, and use the control line as the starting point to draw out each axis. According to the axis and the construction drawing, use the ink line to pop up the inner, side and outer control lines of the template. The first three lines must be in place to facilitate the installation and correction of the template.
Template support
Clean the floor with an air compressor before the formwork is installed. There should be no accumulated water and debris, and the floating slurry on the surface of the construction joint should be removed and rinsed with water. All inner templates must be brushed with oily release agent.
Formwork support
1. The beam side formwork uses wooden squares as the inner corrugated space of about 330mm, and wooden squares as the outer corrugated space of 500mm. Recyclable M12 ordinary wall bolts are used to reinforce the horizontal space of 500mm, and the vertical space is the middle one. The beam formwork adopts 18mm plywood as the face plate, and the bottom of the beam adopts 60×80mm square timbers arranged horizontally with a distance of 300mm. The longitudinal support is φ48×3.5 steel pipe. Fastener-type steel pipe scaffolding is used as the supporting system. The span of the scaffold beam is 1.2m in the span direction, the distance between the vertical poles on both sides of the beam is 0.7m, the other longitudinal distance is 1.5m, and the step distance is 1.5m.
2. The floor formwork adopts 60mm×80mm wood square as the bottom support, the center spacing is 300mm, and the fastener-type steel pipe scaffold is used as the supporting system. The scaffolding row spacing is 1.0m, the span is 1.0m, and the step spacing is 1.5m. The connection between the horizontal rod supporting the wooden square and the vertical rod requires the use of double fasteners.
3. For wall formwork, the vertical inner back corrugation adopts 60×80 wood square spacing 300 mm (starting 200mm, the above 400mm distance, the remaining distance 600mm), horizontal outer corrugation 80×100 wood square spacing 500 mm. Reinforcement is carried out by punching holes on the back corrugated to tie wall bolts with a horizontal spacing of 600mm and a vertical spacing of 500mm. The middle and lower three steel pipes for diagonal support are reinforced with a spacing of 600 mm to ensure its stability.
4. The column formwork is made of 18mm bamboo plywood formwork in the woodworking workshop to make the construction site assembly. The vertical inner corrugation uses 60×80 wood square@250 or so, the column hoop uses round steel pipe 48×3.5, and the column section is in the B direction or the column section H direction. The spacing is 200-350, reinforced with recyclable M12 ordinary through-wall bolts, and steel pipe thrown support is added around it. The corners of the columns are sealed with wooden slats and sponge strips to ensure that the corrugated corners are straight and beautiful. Diagonal support, starting at 150mm, every 1500mm, using two-way steel pipe symmetrical diagonal reinforcement (take 45° as far as possible), and check and accept with pull-through lines between columns.
Formwork removal
1. When the template is dismantled, the order and method of dismantling should be carried out in accordance with the design regulations of the template. When the design is not specified, the order of supporting first, then dismantling, and second dismantling, dismantling the non-load-bearing plate first, and then dismantling the load-bearing template, should be taken from top to bottom.
2. When the concrete strength reaches the design requirements, the bottom form and the support can be removed; when there are no specific requirements in the design, the concrete compressive strength of the specimens under the same conditions should meet the requirements of the following table.
3. When the concrete strength can ensure that the surface and corners are not damaged, the side form can be removed.
4. The distance between the support poles of the quick-release support system should not be greater than 2m. When removing the mold, the vertical poles should be retained and supporting the floor. The concrete strength during the removal of the mold may be taken as the span of 2m and determined according to the above table.


