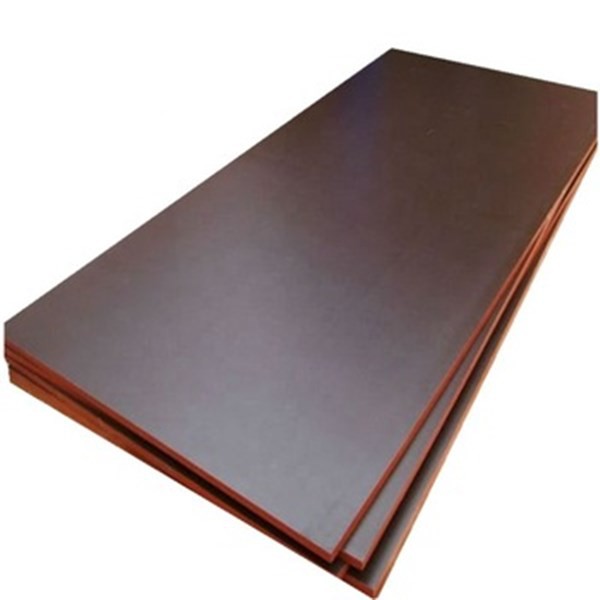Reasons: 1. Assemble small steel molds, which are not set according to regulations, resulting in poor overall performance of the building
2. The foundation on which the template is placed is not firm, the plate is not placed, and the foundation sinks due to poor waterproof measures
3. Use wooden building formwork or plywood for construction, and the concrete is not poured in time after the experience is accepted, and the surface is deformed in the sun and rain for a long time.
4. The support spacing is too large, and the rigidity of the steel plate is poor
5. The speed of pouring wall and column concrete is too fast, the height of one-time pouring is too high, and the vibration is excessive.
Solution:
1. When assembling the combined small steel molds, the connecting pieces should be placed according to the regulations, and the spacing and specifications of the purlins and the tension bolts should be set according to the design requirements.
2. The support spacing at the bottom of the beam should be able to ensure that no deformation occurs under the action of the weight of the concrete and the construction load. If the bottom of the support is a soil foundation, it should be conscientiously compacted, drainage ditches should be set up, and long skids or steel sections should be laid to ensure support Not sinking.
3. When using wooden building templates and plywood building templates, the concrete should be poured in time after the experience is accepted to prevent the wooden building templates from deforming due to long-term exposure to the sun and rain.
4. In the design of building formwork and supporting system, full consideration should be given to its own weight, construction load and concrete self-sufficiency and lateral pressure generated during pouring to ensure that the building formwork and support have sufficient bearing capacity, rigidity and stability.
5. For cast-in-place reinforced concrete beams and slabs with a span of not less than 4m, the building formwork should be arched according to the design requirements; when the design has no specific requirements, the arching height should be 1/1000-3/1000 of the span


