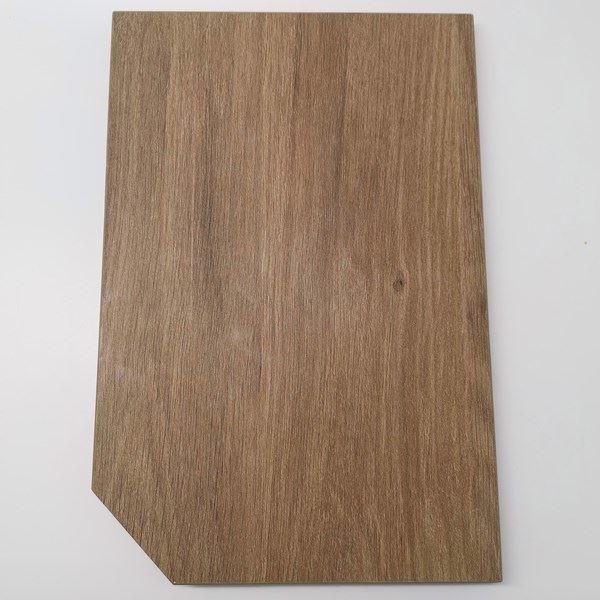1. The formwork and supporting (arch) frame parts should be checked and accepted after entering the site, and they can be used only after they meet relevant standards.
2. The template and its embedded parts and reserved holes should meet the design and process requirements.
3. When the design has requirements or construction needs, triangular edges can be added to the corners of the formwork.
4. The elevation or plane of the support (arch) structure should be installed firmly to resist vibration or accidental impact, and the columns of the support (arch) should be fixed in two mutually perpendicular directions.
5. The following requirements shall be met when using wood to make support (arch) frame:
(1) The rods that bear bending moment or lateral compression should not be made of wood, and the number of connections between the rods should be reduced.
(2) Long rods should reduce connection joints.
(3) The longitudinal connection of the pressure rods should adopt the butt joint method, and buckle hardwood or steel splints. The lap joint method can only be used for the connection of secondary members.
(4) The connecting joints of two adjacent columns should be arranged on different horizontal planes.
6. The connection of wood component nodes can adopt the form of joints and meet the following requirements:
(1) Steel splints should be used at the nodes of the support (arch) frame and clamped with bolts.
(2) When the cross-section of the rod has been determined according to the pressure bearing area at the node, it should be clamped with a supporting pad made of steel or hardwood.
(3) It is not advisable to set a toothed connection where the timber bears the shear force. When a toothed connection is required, the length of the joint shall not be less than 30cm, and the possibility of cracking when the wood is dry should be considered.
(4) The digging saw nail can only be used as a temporary connection or a reinforced connection without calculating the force.
7. The supporting part of the support (arch) frame should be installed on a reliable foundation and foundation, and should meet the following requirements:
(1) When the support (arch) is directly installed on the foundation (especially collapsible loess), there should be waterproof and drainage measures.
(2) On the foundation of frost heaving soil, it should be ensured that the structure can maintain the design position when the soil is subjected to freeze-thaw cycles during construction.
8. The following factors should be considered when preserving the degree of construction of the support (arch) frame:
(1) The elastic deformation of the support (arch) frame under full load.
(2) Elastic deformation due to static live load and impact load.
(3) Inelastic deformation caused by the extrusion of component joints after loading.
(4) Inelastic deformation due to foundation settlement.
9. The supporting (arch) frame should be equipped with jacks, wooden wedges, sand drums or other supporting pads that are convenient for loosening the supporting members, and should meet the following requirements:
(1) Planed hardwood should be used for wooden wedges, and the inclination should not be greater than 1:2; the pressure on the contact surface of the two wedges should not be greater than 2MPa.
(2) Sand drum structure should be determined by design. The pressure placed on the sand should not be greater than 10MPa; the sand cylinder should use hard, clean and screened dry sand, with a particle size of 0.315mm~0.630mm; the sand cylinder should be placed with a design load (necessary The safety margin can be increased by 20%-50%) for pre-compression; the voids on the sand drum should be filled with putty that is not easy to crack and is flexible.
(3) The jack used for the support pad shall have a self-locking device.
(4) Arches with a span of 10m and above or beams with a span of 24m and above shall not use wooden wedge pads.
10. The bottom form and side form of the post-tensioned prestressed concrete simply supported beam should be preset inverted arch and reserved compression according to the design requirements and actual tensile force, concrete elastic modulus and arching degree data.
11. In order to eliminate the inelastic deformation of the support (arch) frame and determine the elevation of the formwork, the support (arch) frame of the cast-in-place concrete structure should be pre-compressed before the formal use.
12. The template and support (arch) frame should be checked regularly during use.


